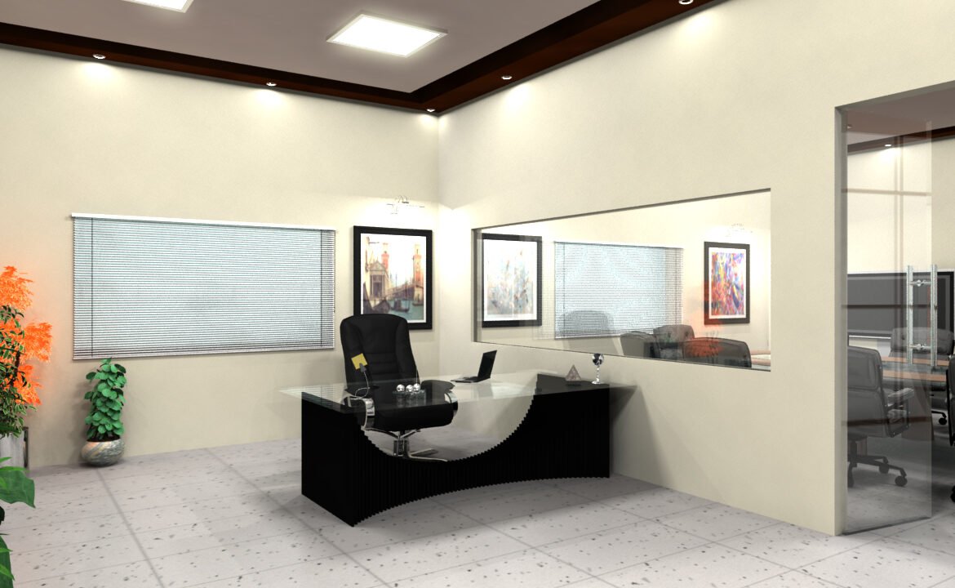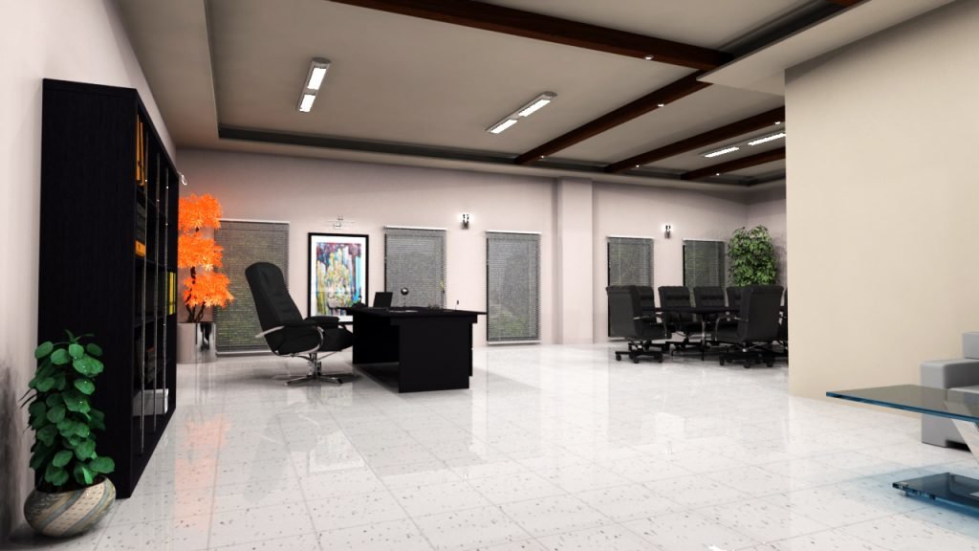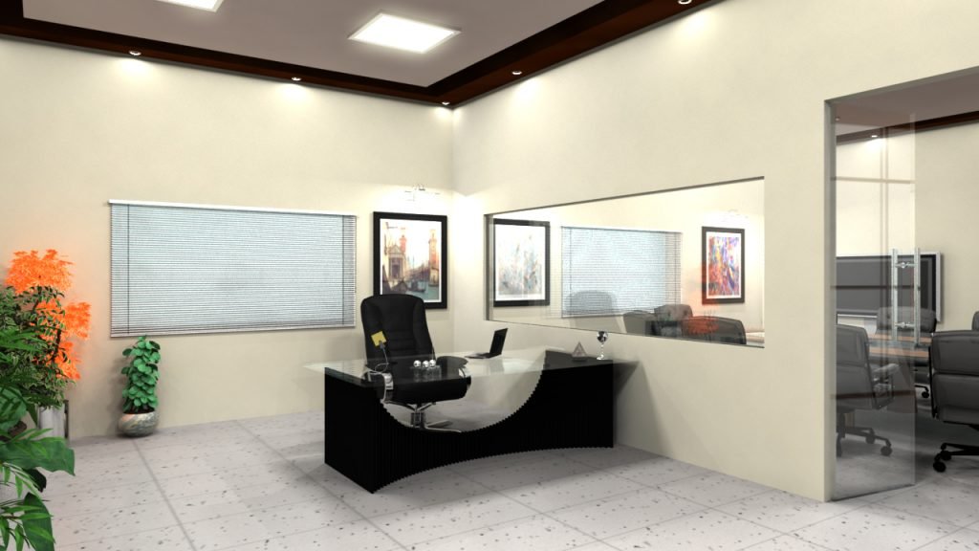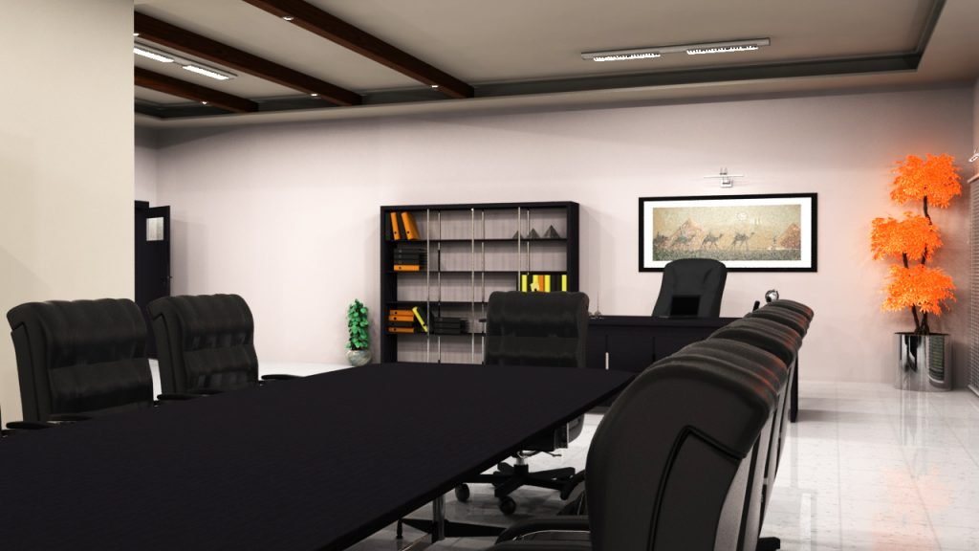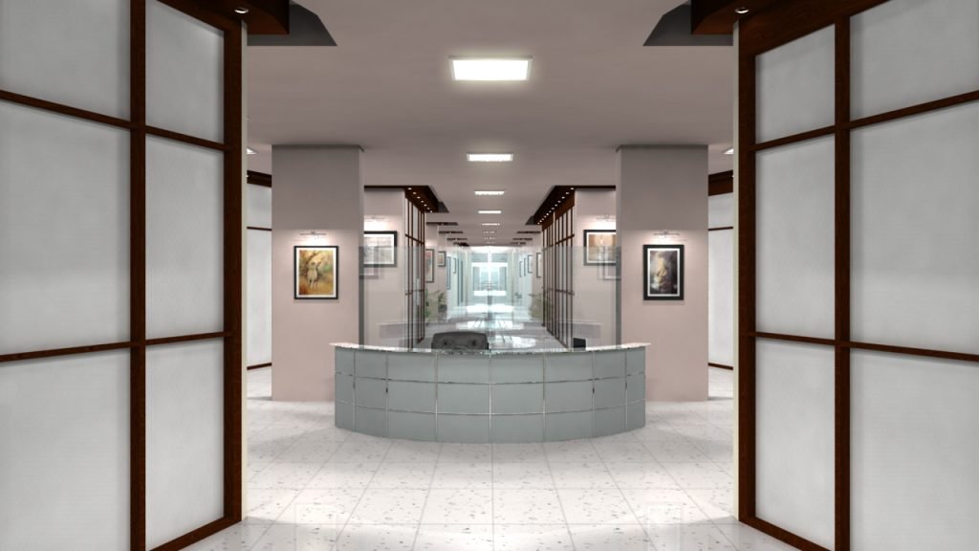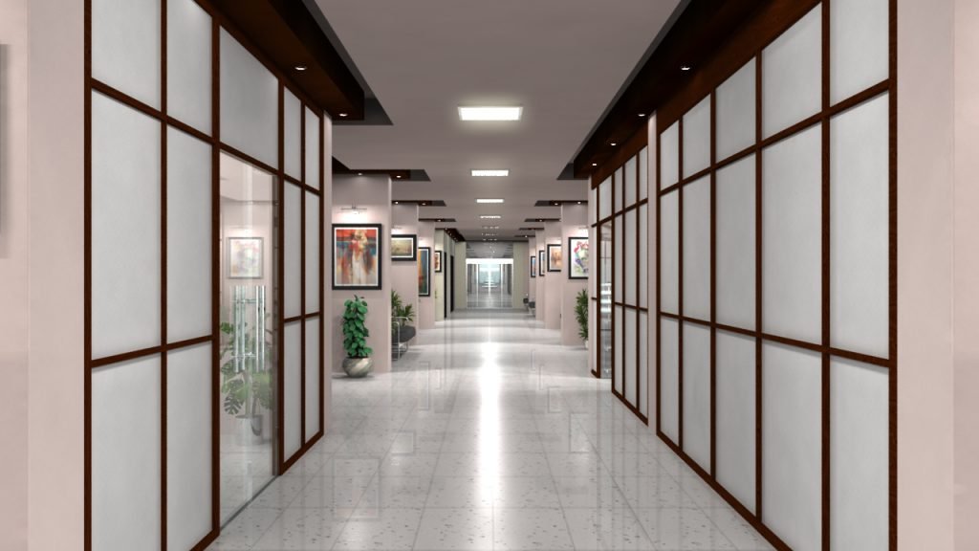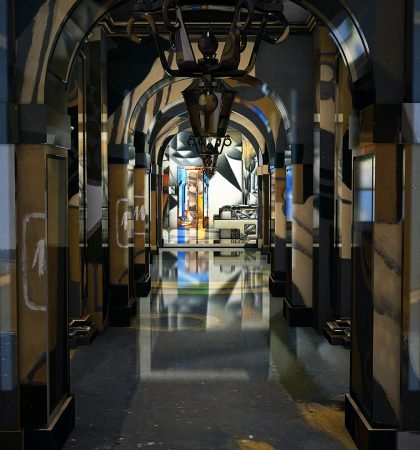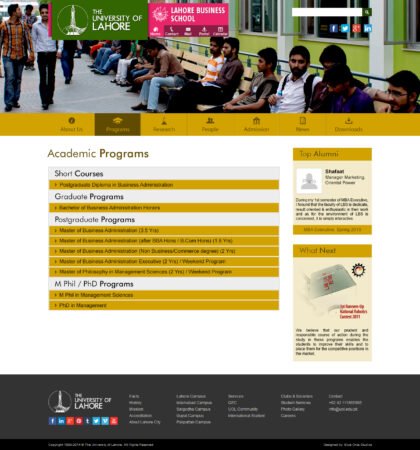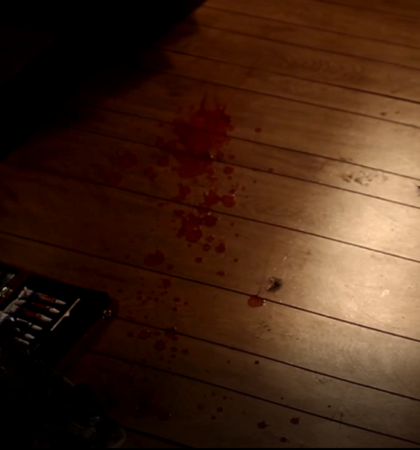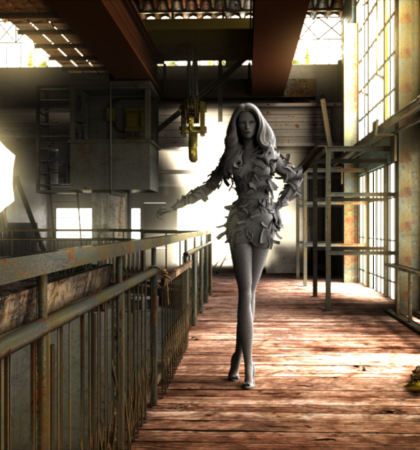- October 18, 2022
- Design , Devolopment
- 1345 Views
Realistic 3D Architecture
Saif Al Thani’s Office is a modern and dynamic workspace that required a complete renovation. Our team was tasked with creating a new interior design that would reflect Saif’s personal style and support the needs of his business.
The project began with the creation of a 2D floor plan of the existing office building. This allowed Saif to see how all the rooms and offices were arranged and to make any necessary changes to the layout. Once the floor plan was approved, our team moved on to creating realistic 3D interiors of the entire office building.
Our 3D interior design was carefully crafted to create a warm and welcoming atmosphere that would encourage productivity and collaboration. We utilized high-quality materials, cutting-edge lighting techniques, and innovative technology to create an environment that was both stylish and functional.
As a final touch, we created a 3D walk-through animation that showcased the reception and other parts of the office building. This animation provided a stunning and immersive experience, allowing Saif to get a feel for the new space and see exactly how everything would look and function in real life.
In conclusion, Saif Al Thani’s Office is a shining example of what can be achieved with a well-designed and thoughtfully executed 3D interior design project. Our team is proud to have played a key role in helping Saif transform his workspace into a space that truly reflects his unique vision and supports the needs of his business.
